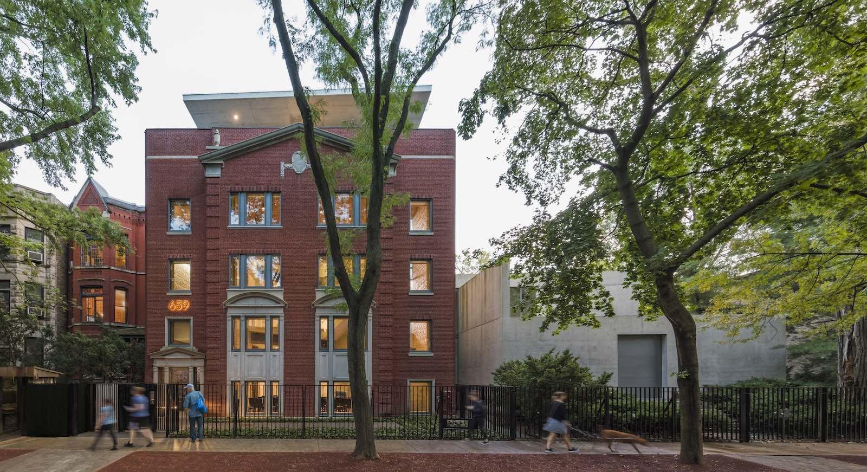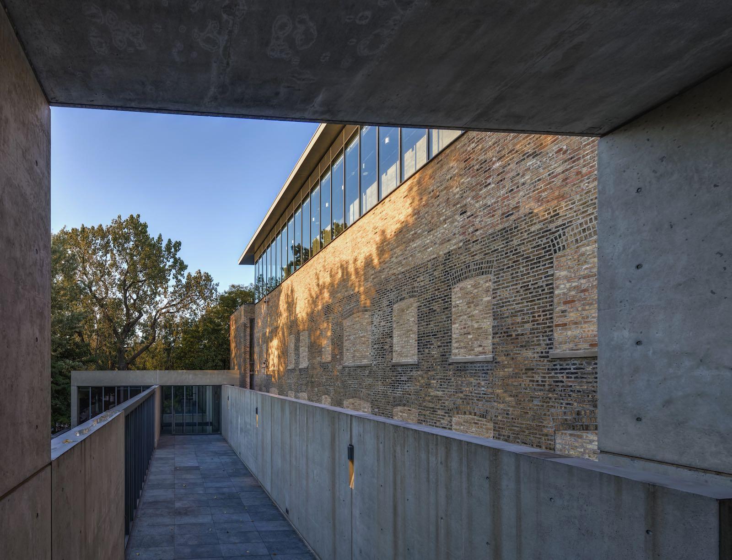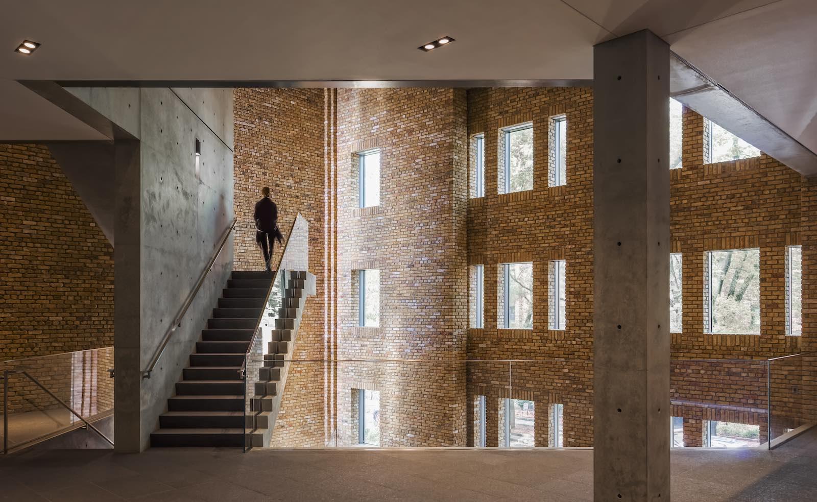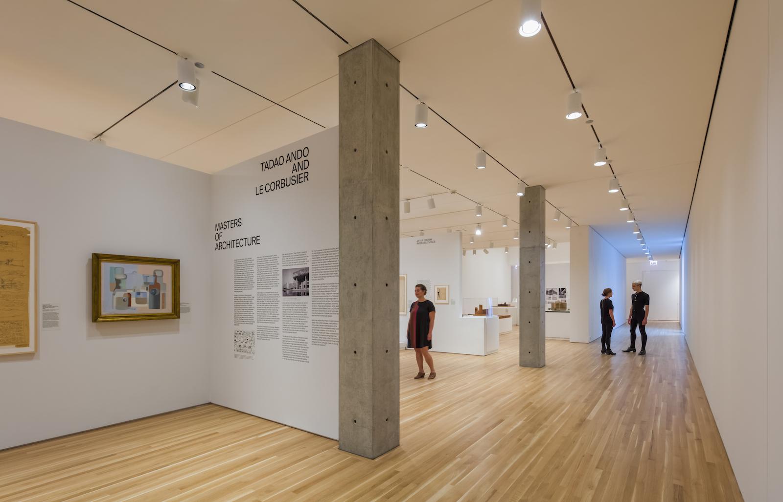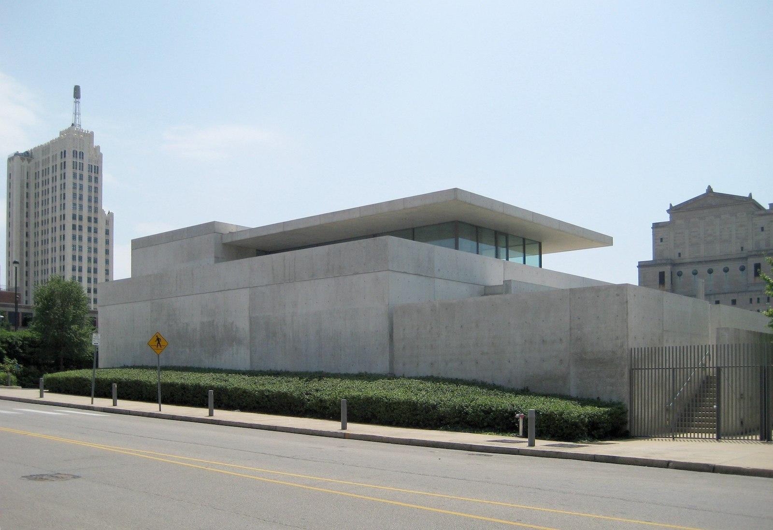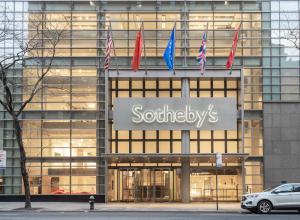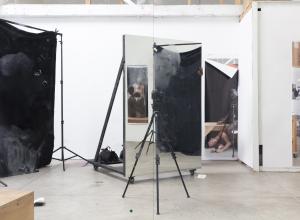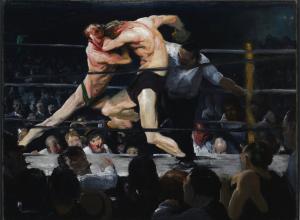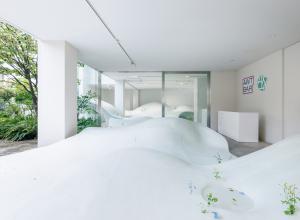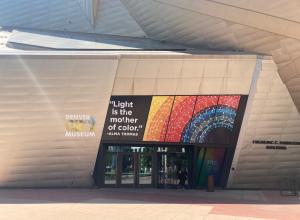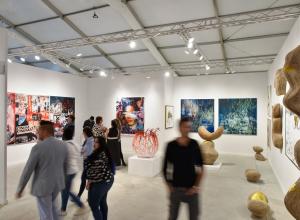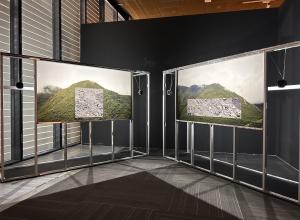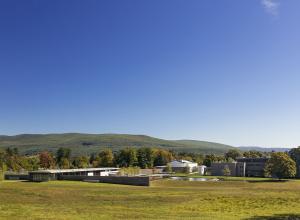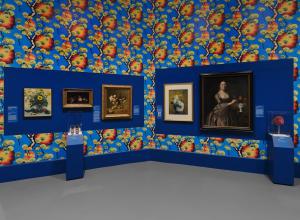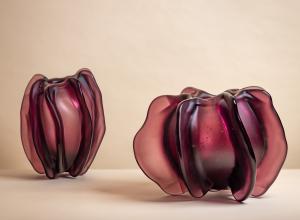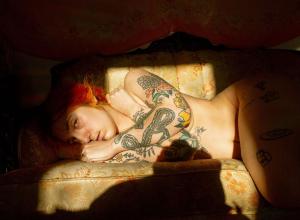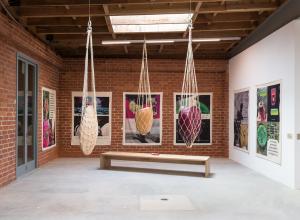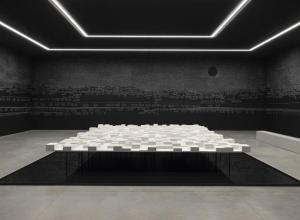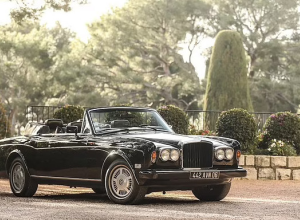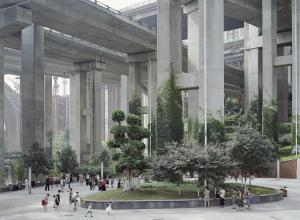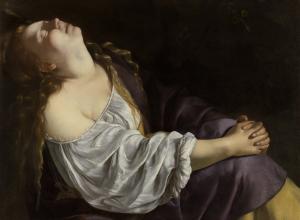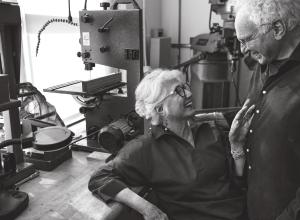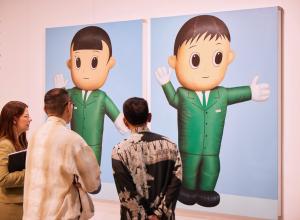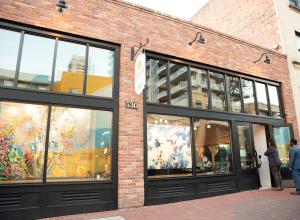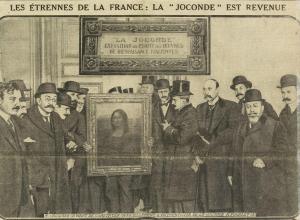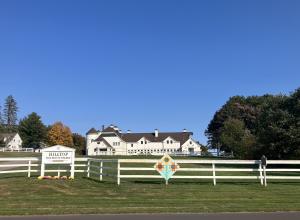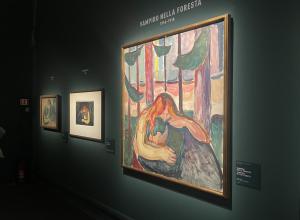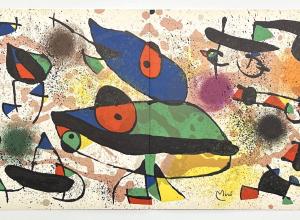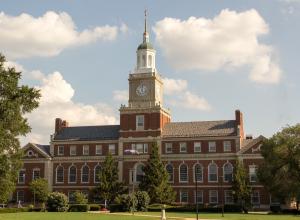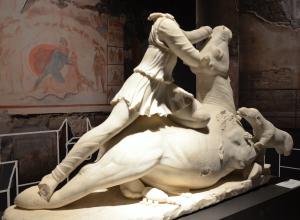While his first notable structure was a private home built in Osaka, Japan in 1973 he did not design a freestanding building in the United States until the Eychaner/Lee House in Chicago in 1997.
It was commissioned by the notoriously private Chicago businessman and philanthropist Fred Eychaner who first saw Ando’s work at New York's Museum of Modern Art in a 1991 exhibition. Ando’s ability to create a sense of privacy within a densely packed urban environment appealed to Eychaner who contacted Ando in early 1992 and offered him his first project in the U.S. It took five years to complete. Ando’s serene aesthetic perfectly suited Eychaner’s shy personality.
The bunker-like appearance of the street-facing façade of the structure shields a surprisingly light and airy interior space. The property is on a tree-lined street in the historical section of the city next door to a brick apartment building constructed in 1929.




